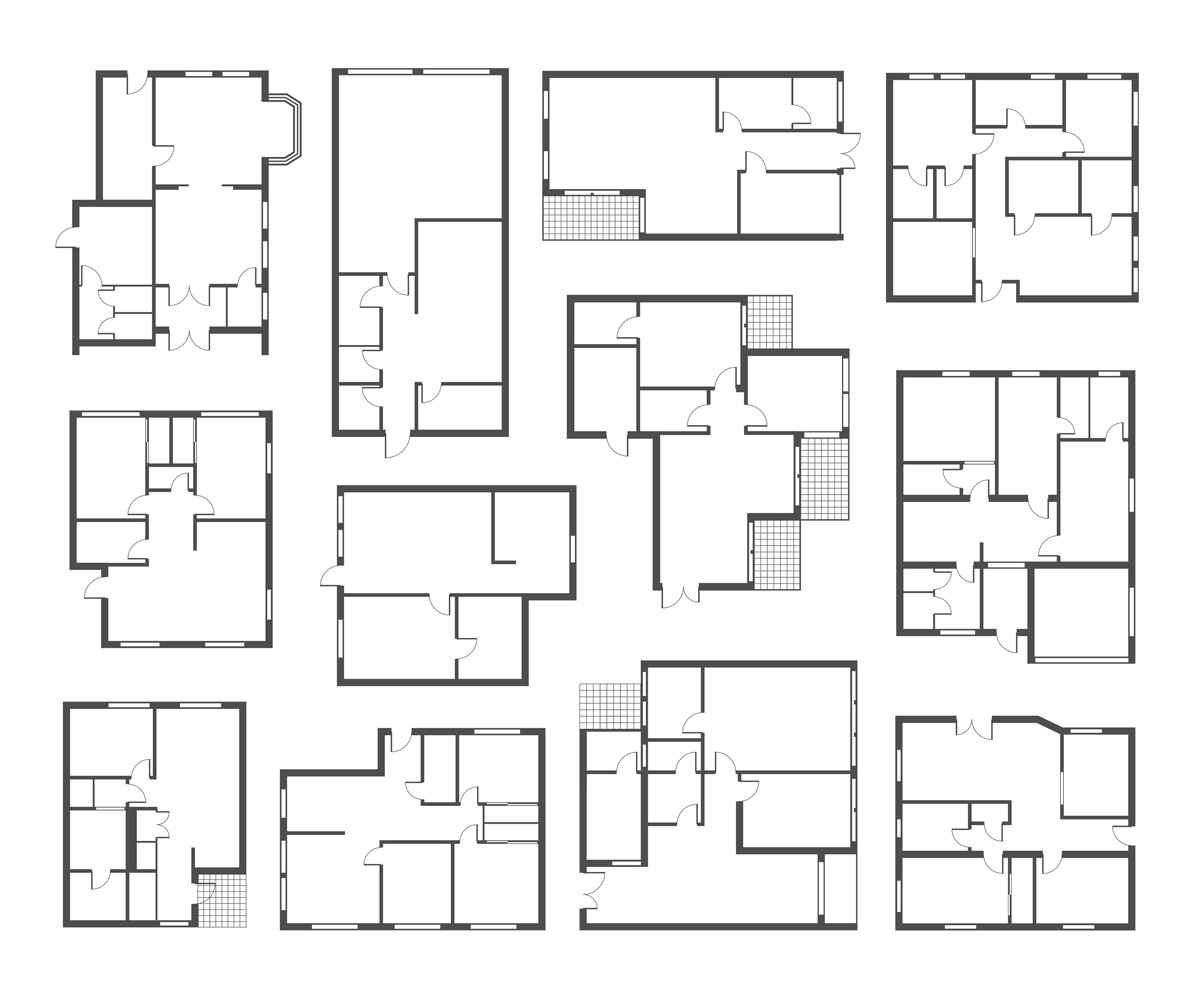The Art of Efficient Design: Creating Functional Floor Plans

A functional El Paso floor plan is essential for creating a comfortable living space that meets your needs and preferences. Whether you’re building a new home or remodeling an existing one, spend time thinking about your space’s layout, flow, and functionality.
At Cullers Homes, we pride ourselves on building homes with solid foundations and well-designed layouts. We believe in working alongside homeowners to bring their vision to life. Contact us online or call (915) 200-5530 to learn more.
Understand Your Lifestyle
Before diving into your El Paso floor plan, take the time to assess your needs and lifestyle requirements. For instance, are you planning on having a family? Do you eventually want to rent a room out of your house? Are you big on hosting gatherings? Understanding these factors can help you identify must-have features and spaces to accommodate your life comfortably.
Define Key Zones
Zones refer to essential spaces, like a living room, bedroom, kitchen, and storage areas. Where are these zones located, and what is their proximity to other spaces? For instance, you may not want a bedroom directly next to a kitchen because of noise. Understanding where the key zones are can help you make the most out of every square foot and how these spaces can adapt to different daily needs.
Optimize Traffic Flow
Well-designed floor plans in El Paso minimize obstructions and bottlenecks by creating clear pathways and circulation routes. This includes arranging furniture and fixtures to encourage natural movement and avoid blocking doorways and windows. Similarly, paying attention to transitional spaces, like hallways or entrances, is important to ensure easy accessibility and navigation.
Balance Privacy and Connectivity
The last thing you want is to hear someone use the bathroom during a quiet scene on TV. Locate bedrooms and bathrooms away from noisy or high-traffic areas to provide a sense of seclusion and relaxation. Similarly, communal areas like the kitchen or living room should have a more open layout to promote social interaction among family members and visitors.
Incorporate Multi-Purpose Spaces
As you consider floor plans in El Paso, looking ahead into the future is important. What lifestyle changes do you anticipate? Incorporate multipurpose spaces that can serve multiple functions or be easily reconfigured as your needs evolve—plan for expansion or conversion possibilities, such as bonus rooms that accommodate growing families or changing interests.
Efficient Floor Plans in El Paso
Are you looking to build a new home? Our experts at Cullers Homes can help you create a functional floor plan that prioritizes your needs for years to come. Contact us online or call (915) 200-5530 to create flexible and adaptable floor plans today!
