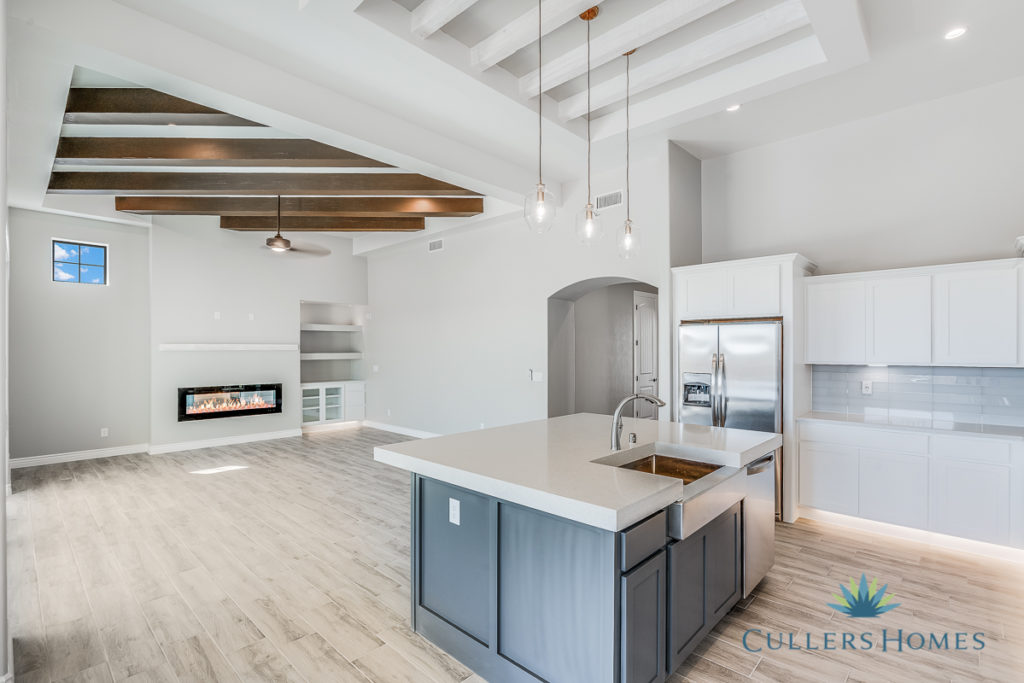The 21st Century Kitchen for Your Custom Home
 You know it when you see it. You recognize it, embrace it, and feel right at home, but what defines a 21st-century kitchen? The concept of the kitchen itself has deep roots in human civilization and has since —especially in the industrialized and developed worlds— adopted an all-encompassing role in the home of the modern family. Often referred to as the heart of the home, that often quoted phrase is not accidental. The truth is that for many home designers and architects, the kitchen is a central place that is embedded in our history and development as a civilization.
You know it when you see it. You recognize it, embrace it, and feel right at home, but what defines a 21st-century kitchen? The concept of the kitchen itself has deep roots in human civilization and has since —especially in the industrialized and developed worlds— adopted an all-encompassing role in the home of the modern family. Often referred to as the heart of the home, that often quoted phrase is not accidental. The truth is that for many home designers and architects, the kitchen is a central place that is embedded in our history and development as a civilization.
Where the Heart is — The Kitchen as a Gathering Place
The kitchen is the central location of a home and often mirrors the daily habits, lifestyles, and cultural patterns of a society. Of course, in ancient times people cooked on open fires or wooden stoves. Many people living in underdeveloped countries today, still live in single-room homes that have the kitchen in the middle room. Food boiling on metal cauldrons over an open fire was a common setup during the Middle Ages. Because of the heat that emanated from these arrangements, the kitchen was a natural gathering place. Naturally, the heat and light—as well as the work needed to be done—made a family gather in this place. This might have just been the beginnings of the “heart of the home” concept.
Stoves would change the game and be one of the first major components of the powerful trifecta (that is the stove, fridge, and sink) form in the modern kitchen today. In the 18th century, stoves were fueled by wood. One of the first ones emerged around 1735 in France. Soon after, metal stoves came along and soon the Oberlin wood-burning cast-iron stove. Then there was the gas stove and finally, the electric oven.
Increasing Efficiency — The Kitchen as a Work Space
Early in the 20th century, there was a move to focus the kitchen as a workspace. Both in the United States and Europe, architects were looking to make the kitchen an efficient space where the work of cooking happened and not much else. This was a modernist design idea of a work triangle. This meant that, for a time, the kitchen design went from a gathering place to a more industrial work-focused space. In Europe, the so-called Frankfurt kitchen became the main model. The features that characterized this modern kitchen included: a narrow space, usually separated from the rest of the home. The distance between the cupboards, sink, and stove was reduced so that everything was made much more efficient.
Back to the Roots — The Shift Back to a Gathering Place
In the 20th century, social and cultural changes contributed to the changing set-up of the modern-day kitchen. After World War II, thanks to many innovations and the growing demand for home appliances and consumerism, drove the kitchen to open back up as a place of gathering, entertainment, and intimate family time. Advances in mass production increased the use of universal kitchen appliances. The kitchen began to look more towards the future and new kitchen layouts were devised to encourage the consumerist impulse happening at the time.
The Best of Both Worlds — What Makes a Modern Kitchen in 2020
So if the ‘kitchens of the future’ were already being designed and conceived in 1956, what makes a kitchen stand out in 2020? Well, the idea of making the kitchen an efficient space and a communal area seems to characterize a lot of modern kitchen designs. So if you’re deciding on a design for your custom home, here are some things to consider:
Layout: Consider where the kitchen is in relation to the rest of the home. Do you want the kitchen to spill out into the dining area/living area? Are you looking for a wide-open shared space? Do you want to have a kitchen island? Also, consider the working triangle of the fridge, oven/stove, and sink. How do you want them to relate to each other?
Symmetry: Modern kitchens are often characterized by sleek geometric shapes. The modern design will have a very symmetrical look or be a little more adventurous in terms of the shapes and angles that the set-up creates. Flooring and tile work in today’s designs will usually adhere to clean lines and simple design. Less is more, in today’s modern kitchen.
Appliances: Today’s appliances are naturally far more energy-efficient than those in the 1950s. So think about the kind of appliances you want to have. Are you looking for stainless steel? A more rustic feel?
Cabinets and Furniture: Kitchen cabinets form a large part of the impression a kitchen creates. Consider the kind of material and the style that you want your kitchen to have? Do you need a lot of cabinets? Do you want to keep it more minimal and use the kitchen island as cabinet space? Also, the furniture you choose might make a big difference. Are you going to use kitchen stools? Chairs? Benches?
Here at Cullers Homes, we are serious about kitchen design! We will help you find the right balance for your kitchen and the style you are looking for. From materials to layouts, flooring, natural lighting, and more. Call us today and build the kitchen of your dreams.
