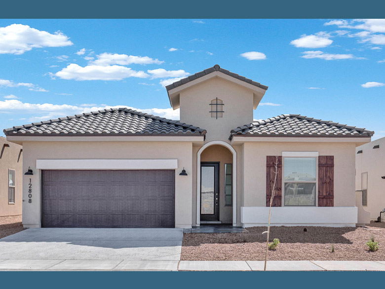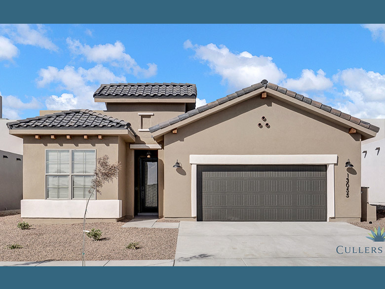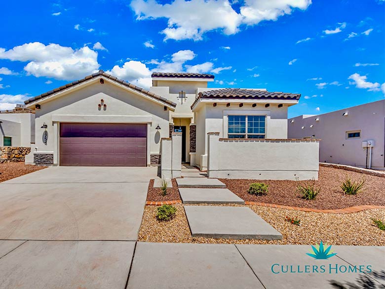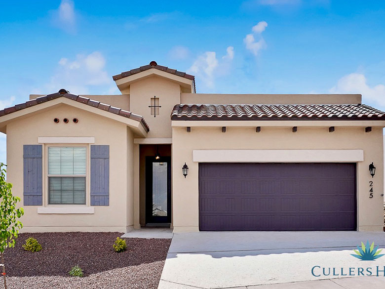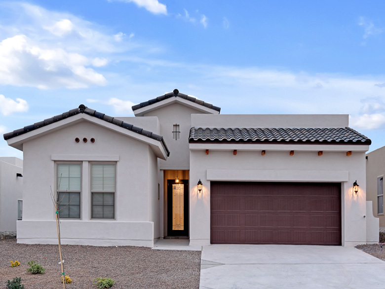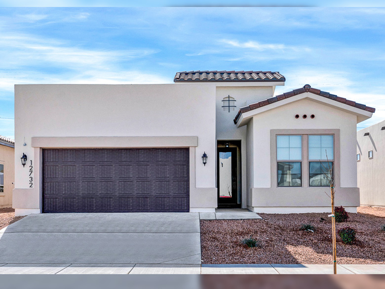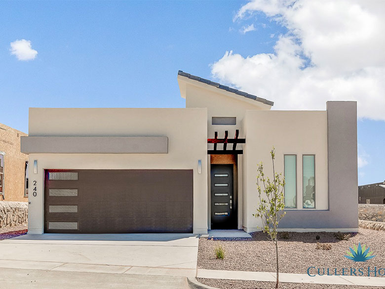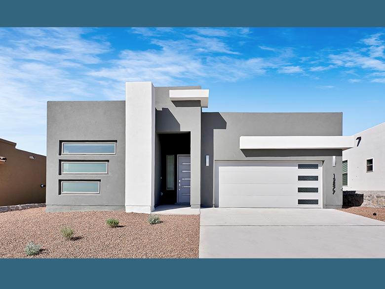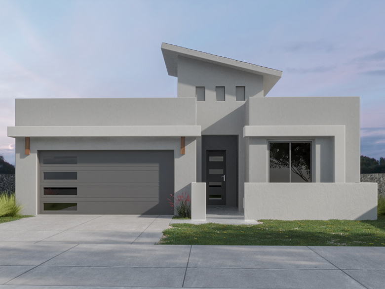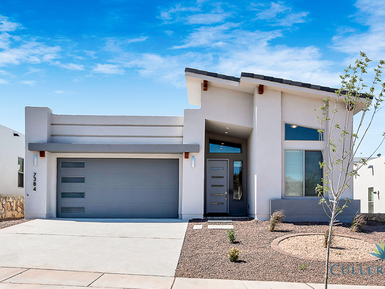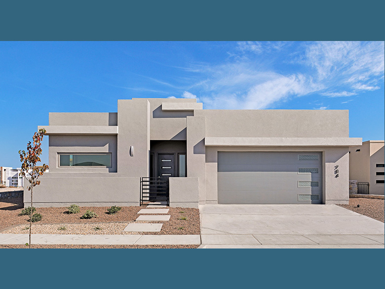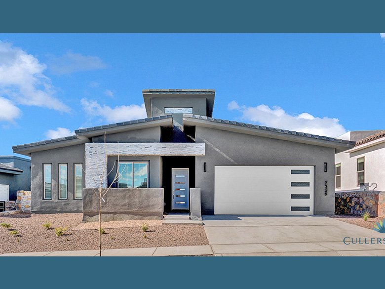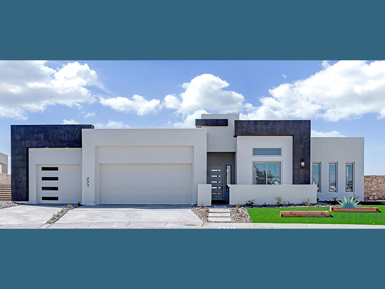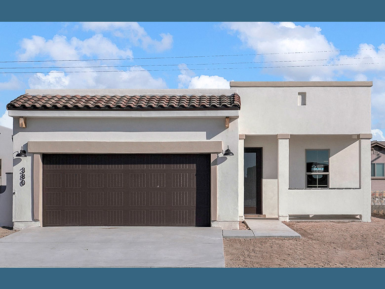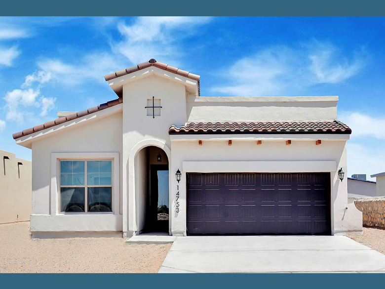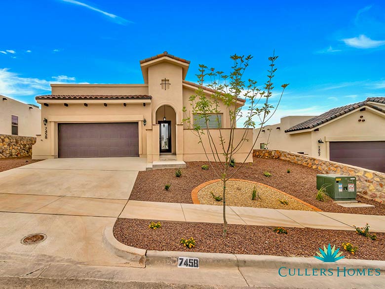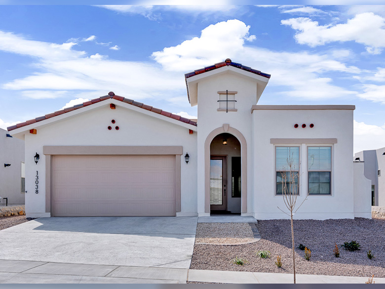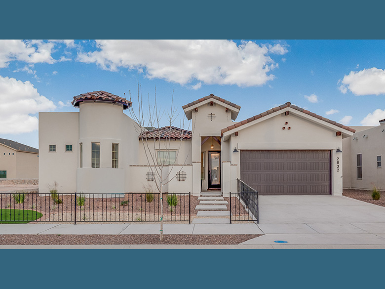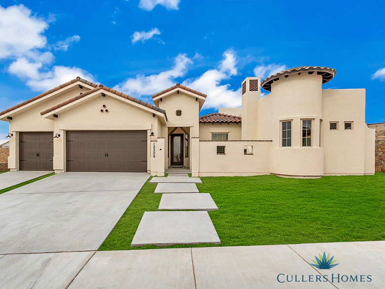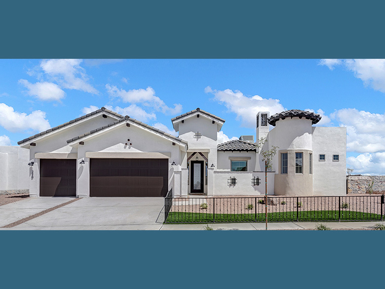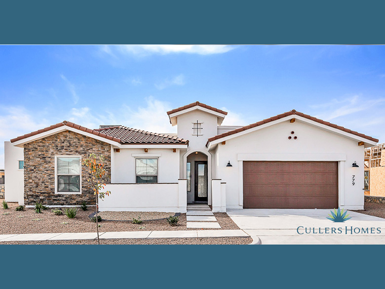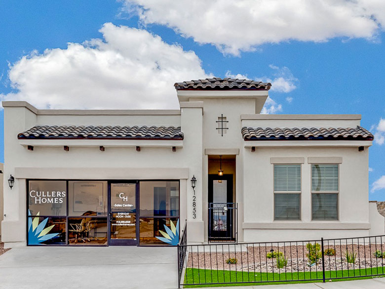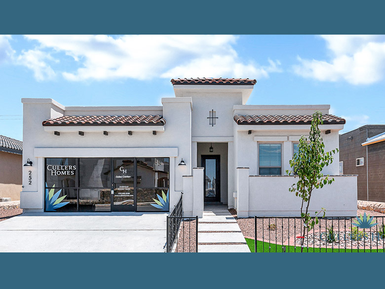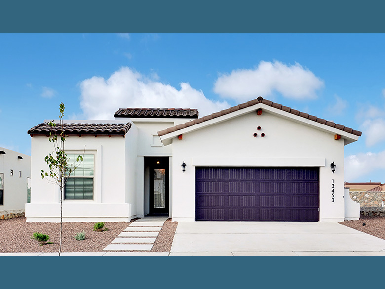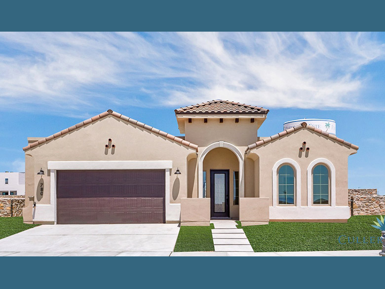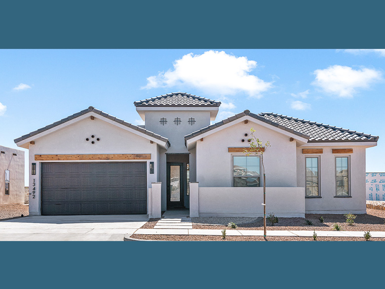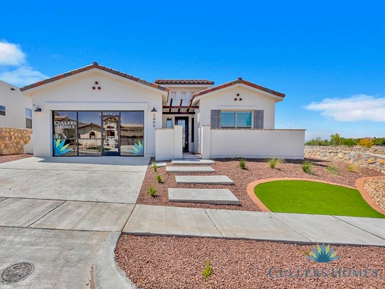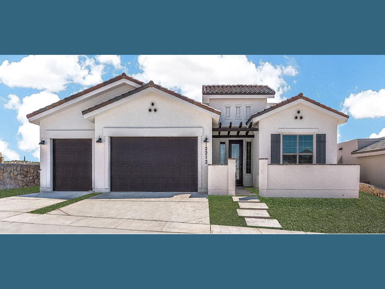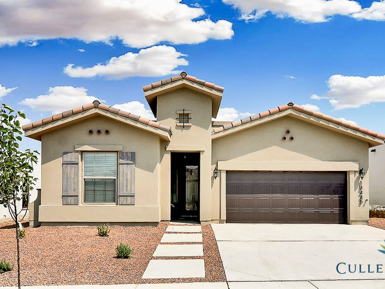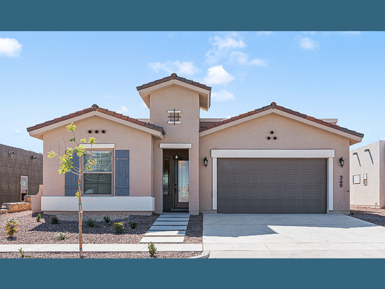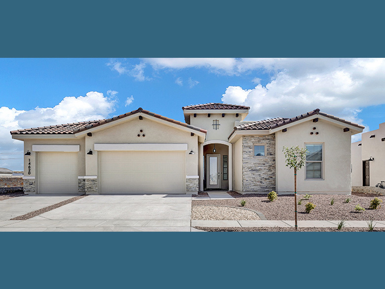New Construction Homes in El Paso
View Our Beautiful & Functional Floor Plans
As experienced third-generation new construction home builders, Cullers Homes has developed a variety of beautiful and functional floor plans for the modern family. We don’t believe in the “cookie-cutter” approach, as some people seek more from their living quarters.
Throughout our years of building, we have found our unique style and have explored and refined a wide spectrum of custom blueprints that offer all the elegance and convenience you seek, plus an effective space layout, open spaces, unique features, and style.
Some of our common features include:
- Ceiling designs and natural feel
- Open space layout
- Tall ceilings
- Tall 6’ windows
- Courtyard on some plans
- Different window designs
- And much more!
Our Floor Plans are Examples of Our Standards of Excellence
Every one of our new construction homes in El Paso is built with the homeowner in mind and upholds our strict standards of excellence and functionality. From the foundation to the final touches and paint, we work meticulously to find the best and most beautiful home designs.
Today’s homes crave a spacious and contemporary feel with plenty of shared spaces and functional layouts. Make the most out of each square foot. Our new homes feature luxurious open layouts with plenty of well-lit areas and open spaces.
Achieve Optimal Functionality With Our State-of-the-Art Designs
Home design is a lot more than appealing to the eye. A good home design takes into consideration materials, spacing, arrangement, natural light, windows, fashion trends, technology, building techniques, insulation, appliances, roofing systems, and more. There are a variety of different elements involved in making a final floor plan and why all of our blueprints have been tested and approved.
El Paso New Construction Homes from Cullers
Whatever your tastes might be, Cullers Homes has something that will be the perfect fit for you and your family. Questions? Call us at 915-200-5530 and find out about our new and classic floor plans, or view our new construction homes for sale in El Paso.

